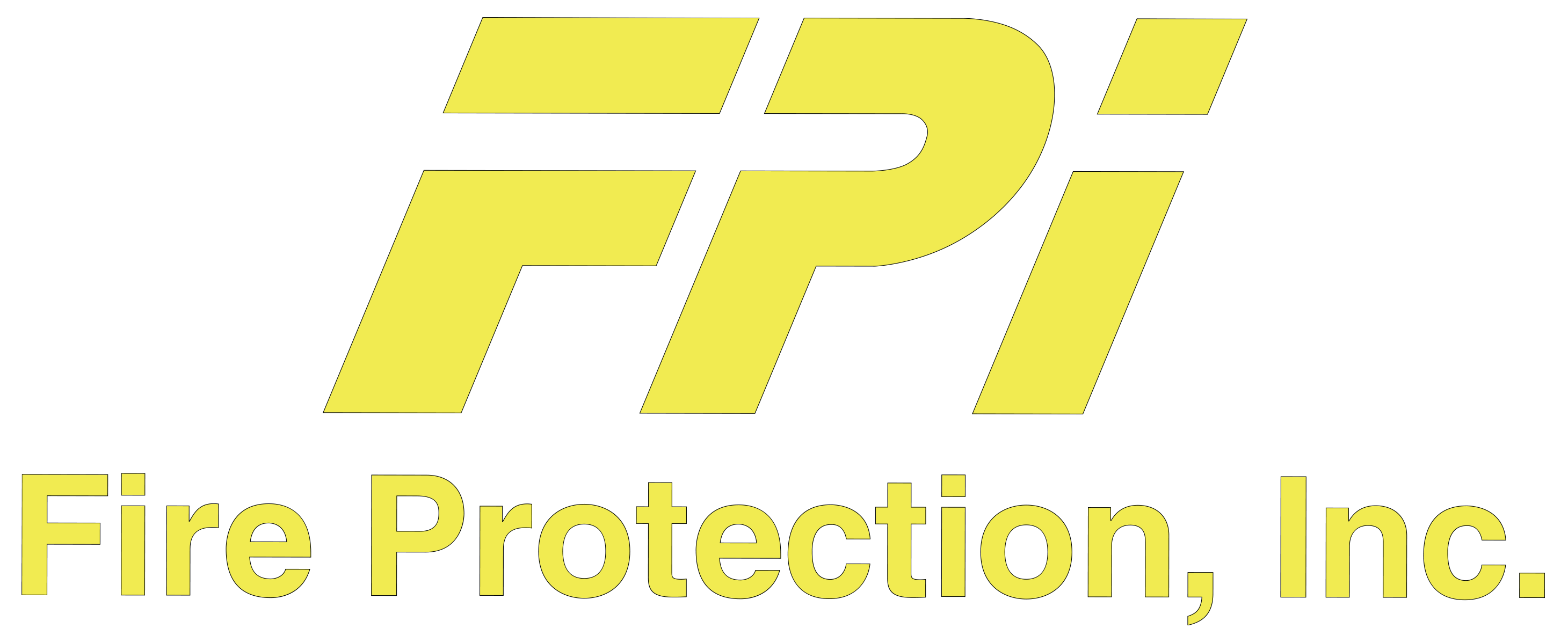A fire at a commercial building can be devastating. If it breaks out during operational hours, there’s the added risk of harm to people as well as to property and possessions. Outside of working hours, with few people on site to immediately notice and remedy issues before they become less manageable, fires can ravage buildings fairly quickly. Risks extend to neighboring properties and landscapes.
Naturally, your commercial premises will almost certainly be fitted with fire detection and alert systems, sprinklers and other devices to try to mitigate damage and losses. Such systems should be designed and installed with optimum safety, prevention and protection in mind. CAD drafting provides a highly detailed method of creating effective fire safety plans.
CAD Drafting: Overview
CAD stands for computer-added design. CAD drafting refers to the process of using specialized computer software to create highly customized plans, models and detailed drawings that incorporate various features, including buildings, machinery and appliances. Designs can be created in two- or three-dimension for better visualization. The software offers design analysis and CAD users can alter plans at any change. It provides for high levels of accuracy and precision, easy modifications, convenient shareability and increased work efficiency.
Various industries make use of CAD drafting for a variety of purposes. Engineers with a background in fire prevention and safety can use CAD drafting to design fire plans and systems for commercial buildings with maximum effectiveness and that take into account many variables.
CAD Drafting for Fire Protection Services
Professionals may use CAD drafting techniques to create or improve fire safety plans and systems. It enables engineers, business owners and other relevant parties to see exactly how fire safety measures should operate within a particular space. Drawings and models are created to size, incorporating the building layout, emergency exists, major pieces of equipment, mechanical parts, outdoor areas, ventilation features, piping, hoses, hydrants, sprinklers and other key features.
The use of specialized software lets professionals easily take into account the full picture when designing plans to protect lives, buildings and businesses. While experts will already be familiar with national and local fire safety codes and regulations, how to minimize risks and reduce damage and warning systems, detailed plans ensure no aspect is overlooked.
For example, a team of professionals can make sure fire hydrants and extinguishers are best located for in the case of an emergency. They can see if sprinklers are in the most effective areas. They can make sure that high-hazard areas have adequate protection. In essence, CAD drafting enables fire safety professionals to create top-quality streamlined fire prevention and management systems for any commercial building.
Fire Protection Services in Seattle
Fire Protection, Inc. is a leading fire protection company in Seattle, WA, serving clients through the Puget Sound area. With over 50 years of experience, the team offers services such as fire safety consulting, fire extinguisher inspections, smoke alarm installations, sprinkler system maintenance and CAD drafting. Get in touch to learn more and discuss your requirements.

